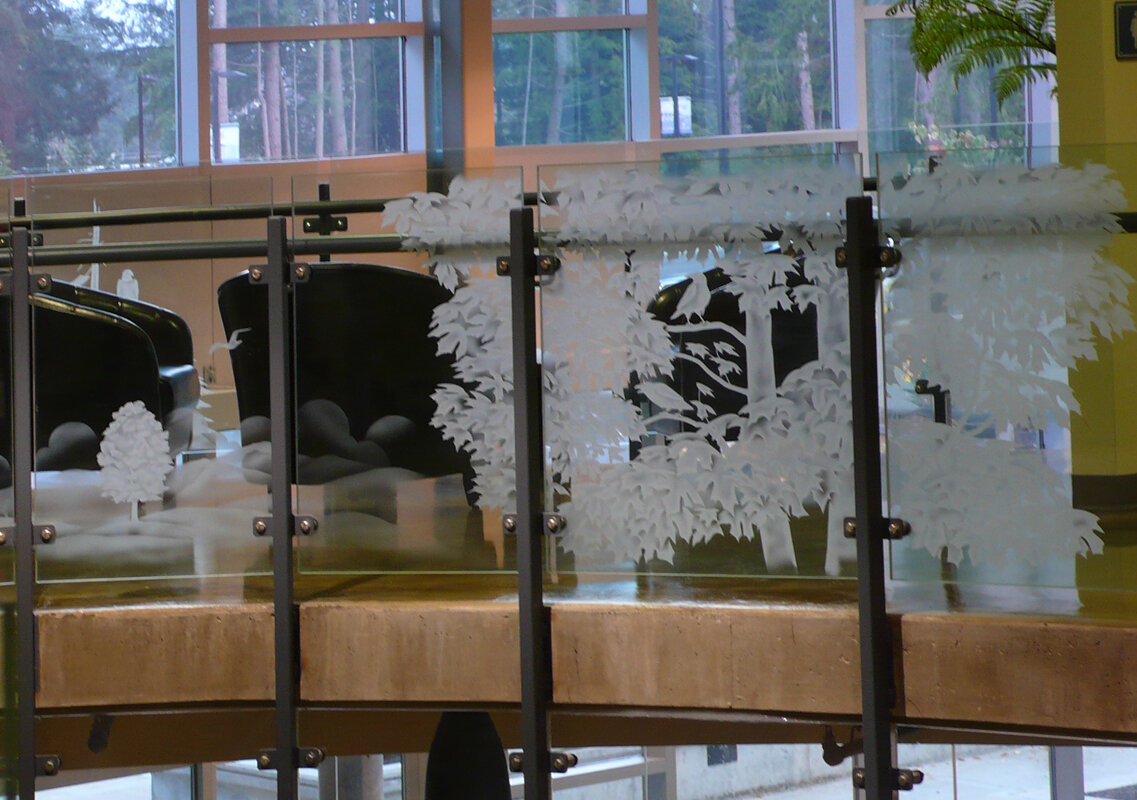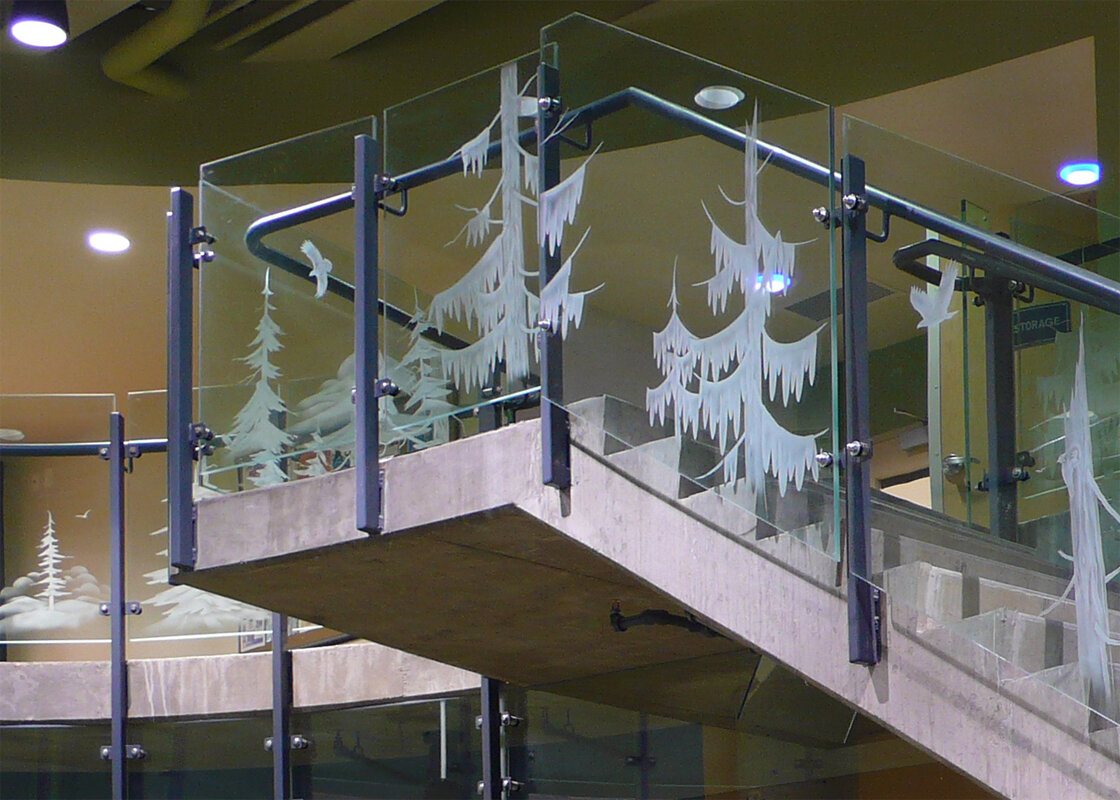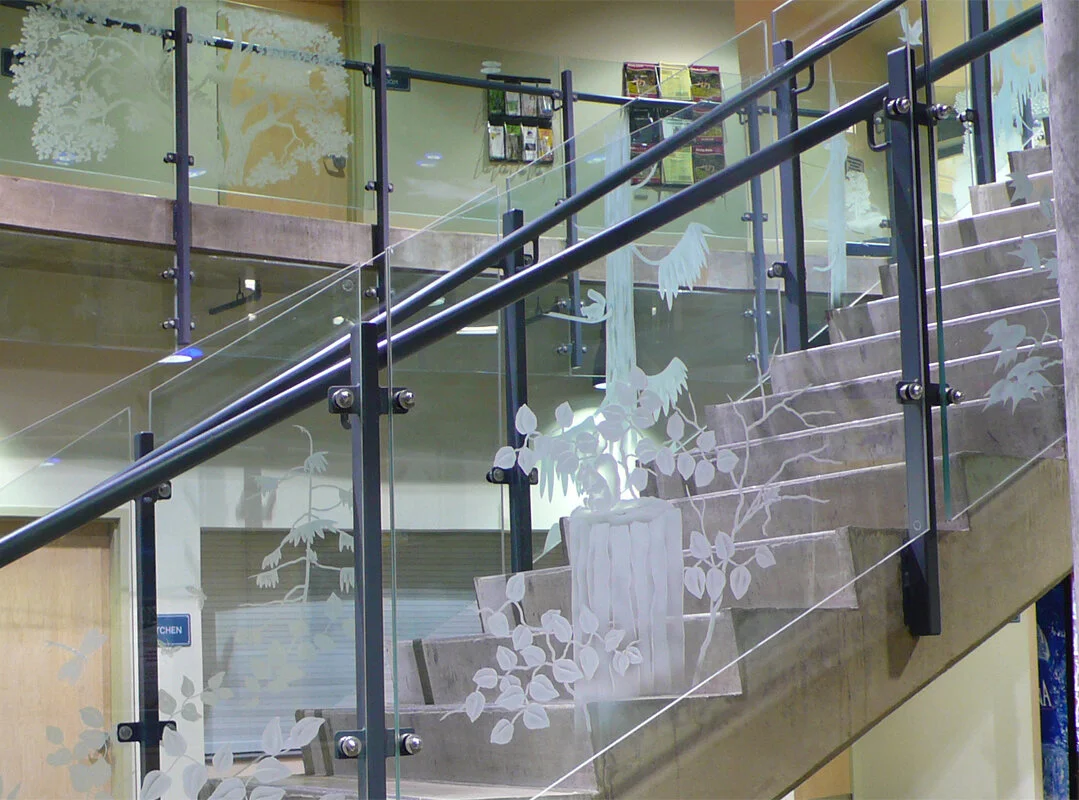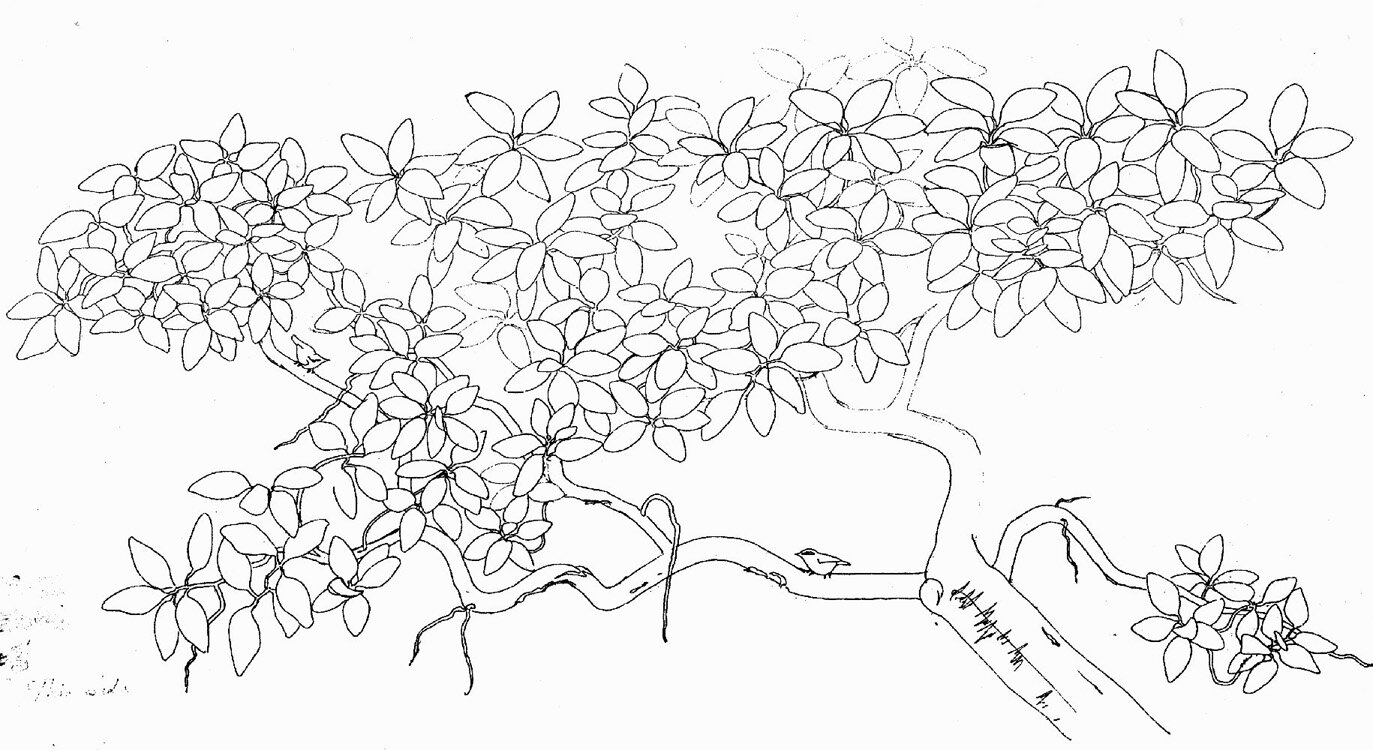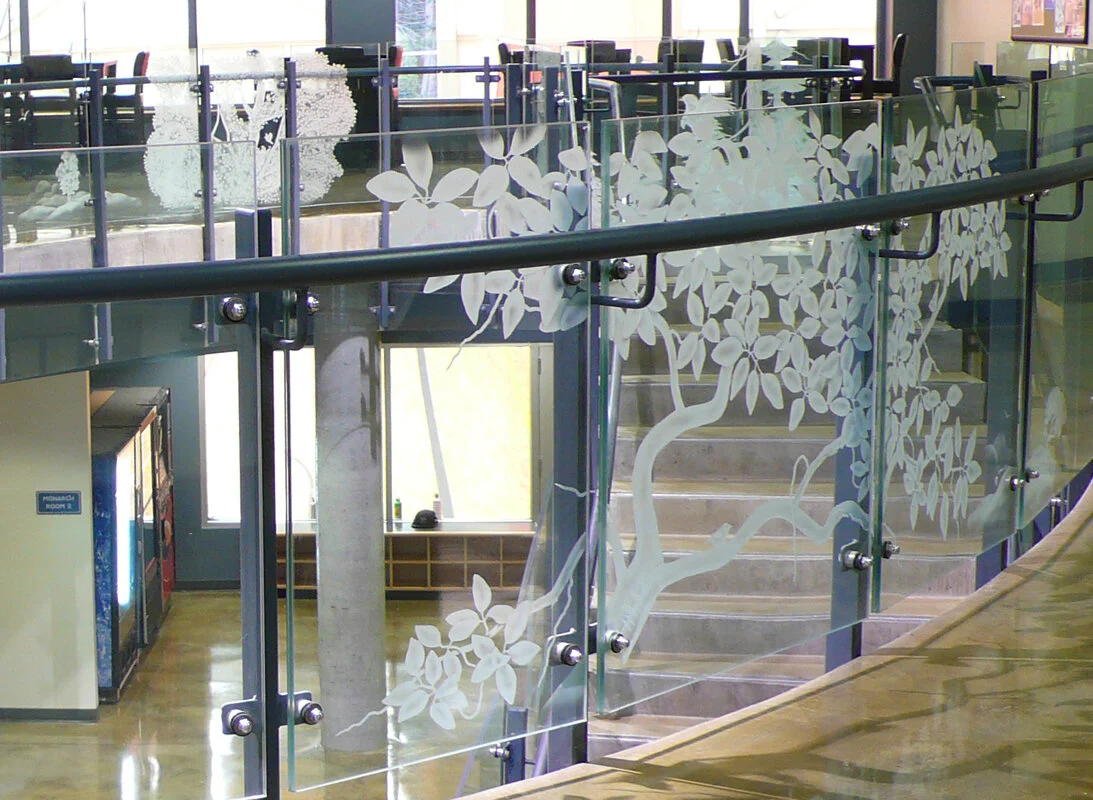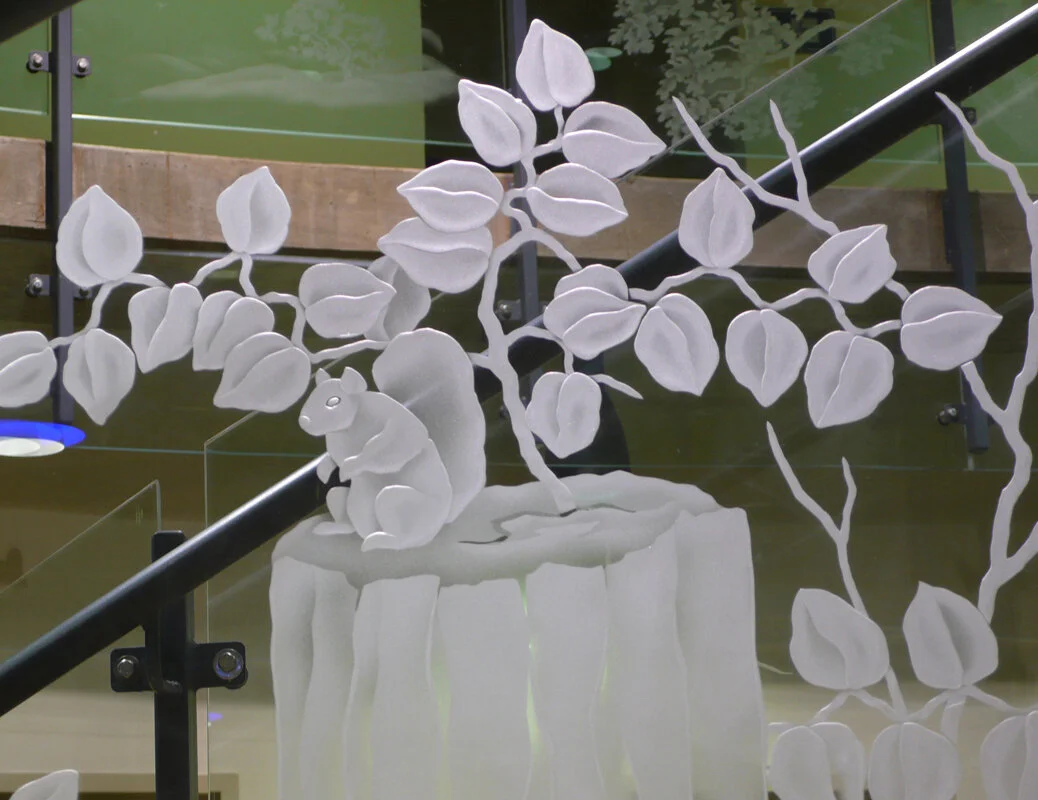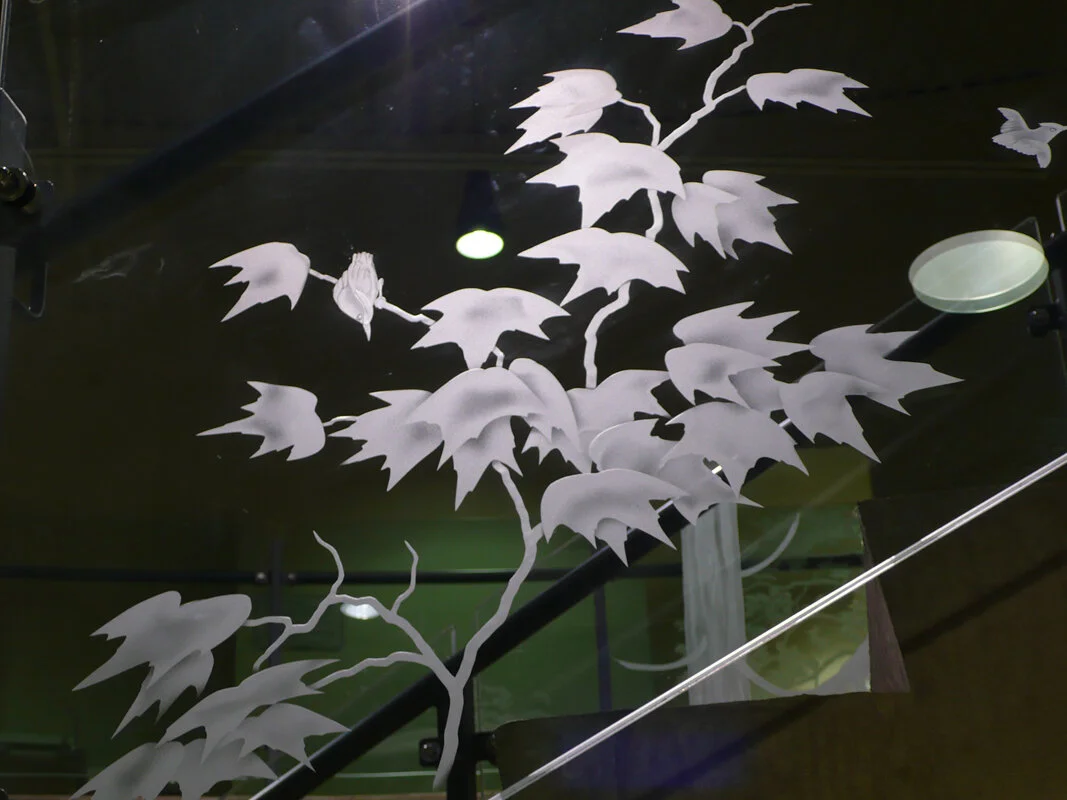Oliver Woods
Community Centre
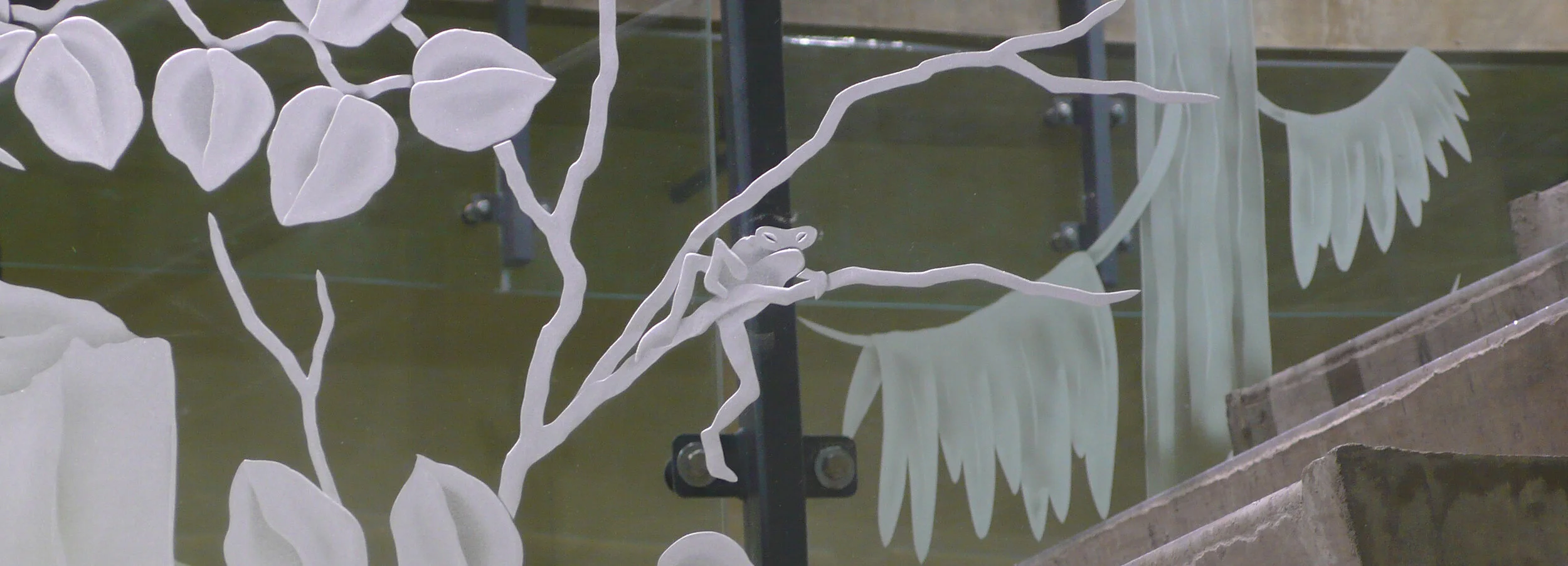
The Oliver Woods Community Center is built as a ‘green’ building. Around the second floor opening above the lobby is a railing with more than fifty glass panels of all different sizes. The City of Nanaimo wanted sandblasted designs on those panels. They wanted a custom tree design to reflect the eco conscious building. I had close to a year to consider the design before the building was at a stage where they needed the glass railing. Every time I was on the road that year I studied the trees I came by and wondered how I could make them fit on fifty low, but wide glass panels. When I got the actual dimension of those glass panels I laid them out on a small scale. Those small rectangles I laid out across sketches of the trees, so that I could visualize how the glass panels could accommodate the sketches of the trees. From there I worked out the designs to half size, and when it was time for the glass to come in, I had a print shop enlarge those drawings to full size! There was a bit of adjusting to do, but that is how I arrived at the design.
The panels were expected to be 6mm, but in fact ended up being 6mm laminated to 10mm - 16mm. Much too heavy for me to handle. It would not have been possible for me to work on those panels had it not been for Budget Glass’ help and workspace, and for my husband’s ingenuity. It took me maybe two months to do the actual sandblasting and they are still a beautiful part of the Oliver Woods Community Center.


